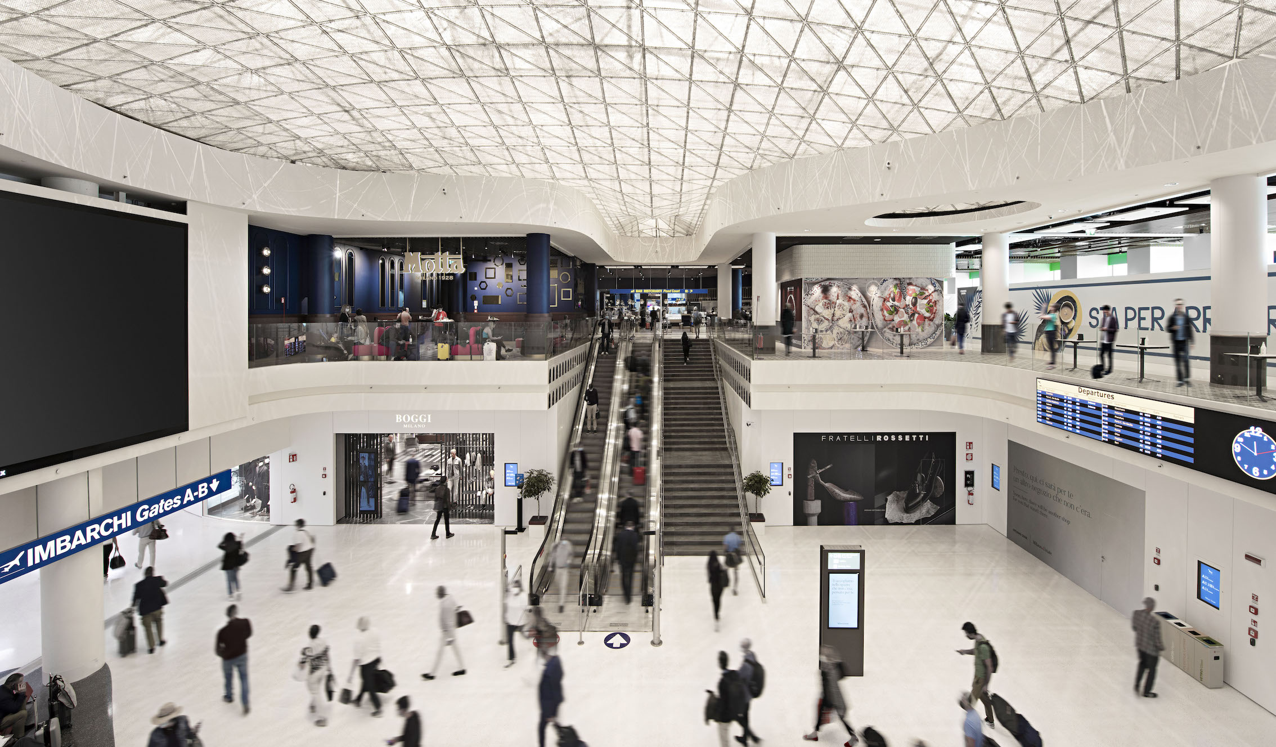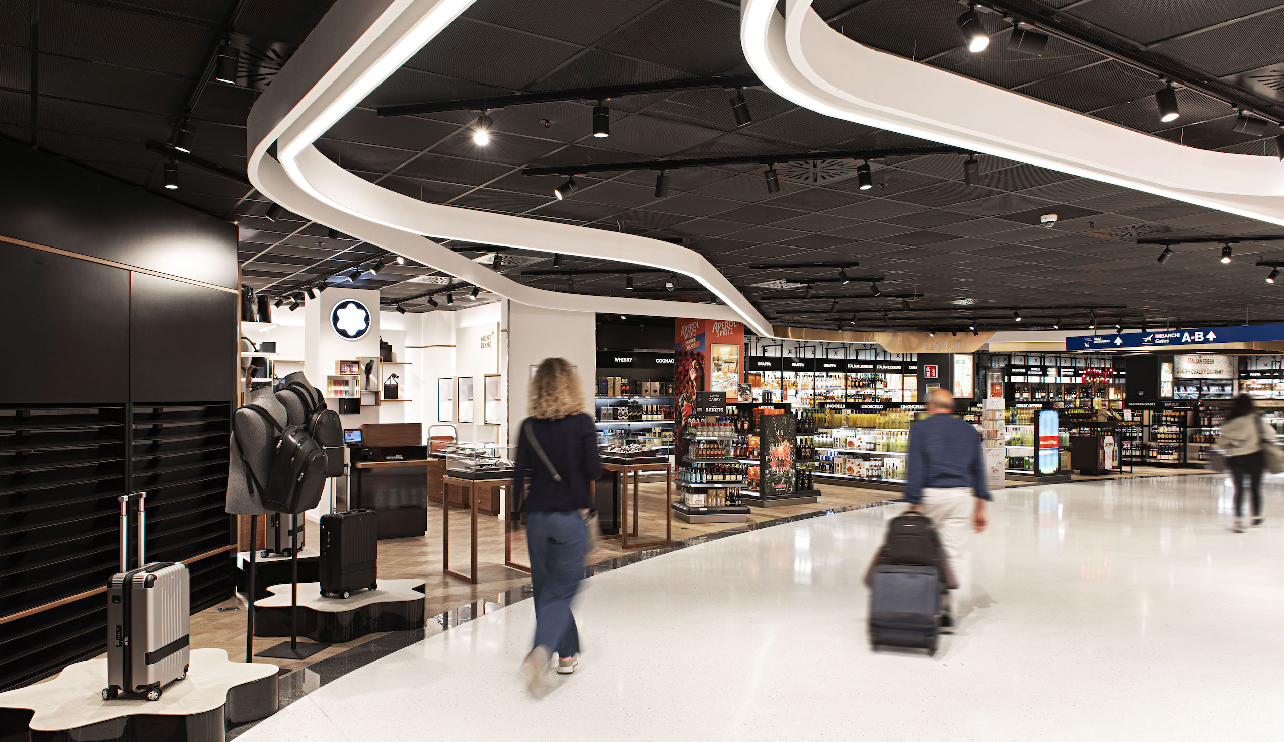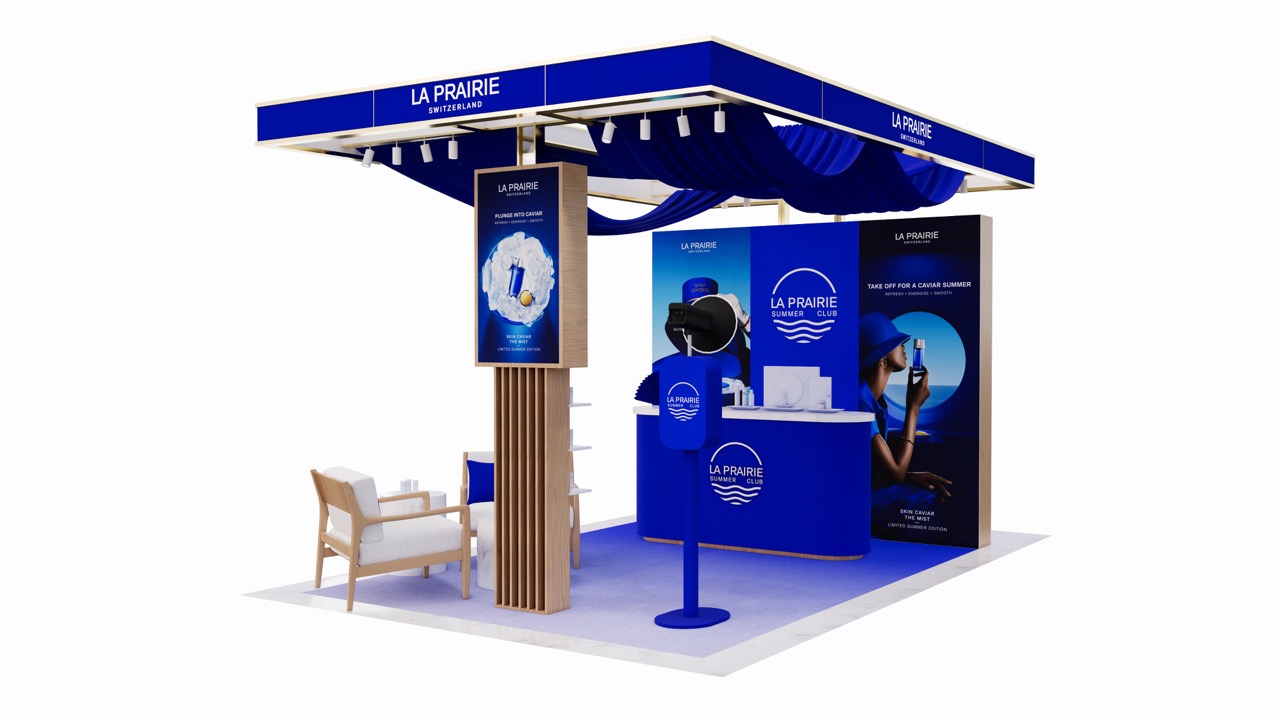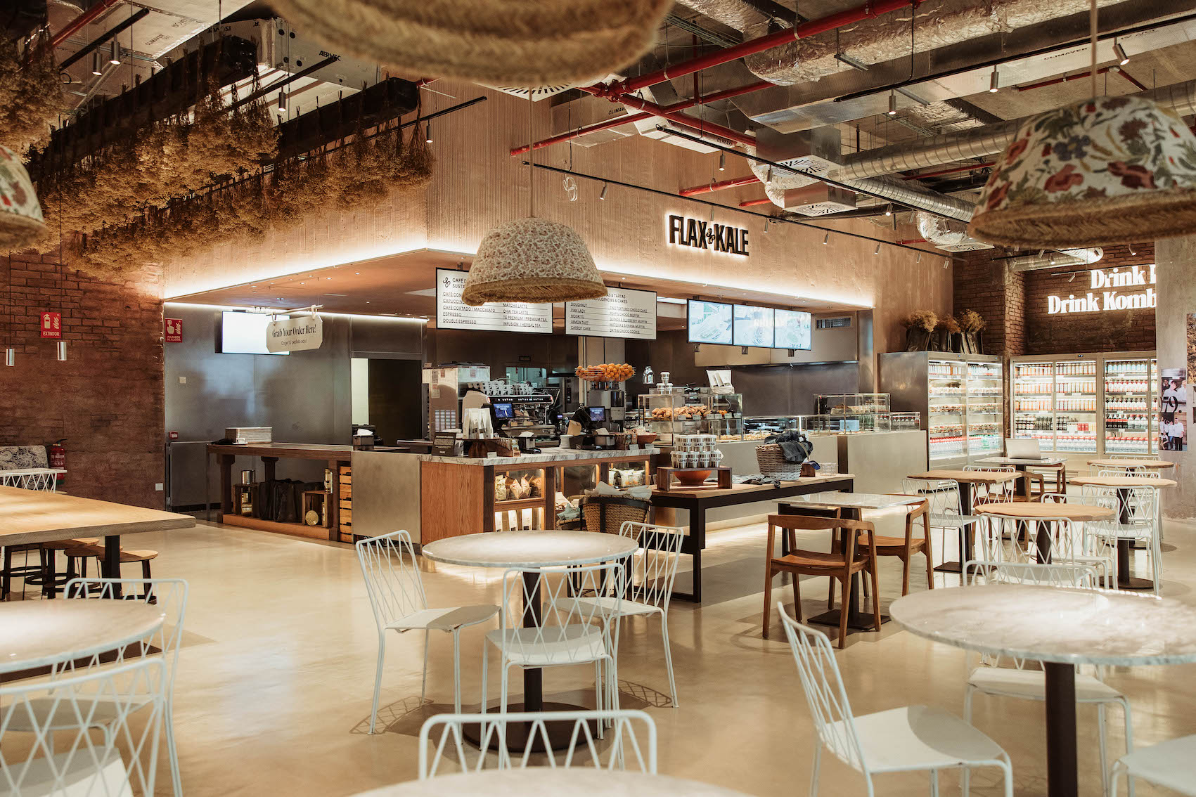ITALY. A €40 million (US$46.5 million) project by SEA Milan Airports to upgrade the terminal at Milan Linate Airport has been named as the overall winner in the inaugural edition of a national competition to find the best architecture projects in Italy.

The competition – The Plan Award Real Estate Special Contest – was run by a partnership between Scenari Immobiliari and the IE School of Architecture & Design. The organisers said the contest was born with the spirit of supporting the value of architectural quality and sustainability of real estate investments.
The winning entry from SEA – which was chosen from 26 finalists – was for revamping the Milan Linate terminal with extensive architectural and functional refurbishment.

It involved a substantial change of the passenger flows across the terminal surface area, together with the construction of a new 10,000sq m three-storey building featuring a new shopping gallery and food court.
The shopping gallery is characterised by a curvilinear development and includes 23 stores, increased from 13 prior to the terminal upgrade.

The retail area features Italian luxury brands including Dolce & Gabbana, Emporio Armani and Ermenegildo Zegna.
Other elements of the project include a restyled check-in area; a new vertical pathway for passengers coming from the new Linate M4 underground station to the check-in area; and a new security area.

Architectural features of the project include an integrated lighting system, green canopies and dropped ceilings. The project includes the refurbishment of the double-height space with a system of roof gardens, with plants and shrubs overlooking the first floor, creating a green, spacious atmosphere.













