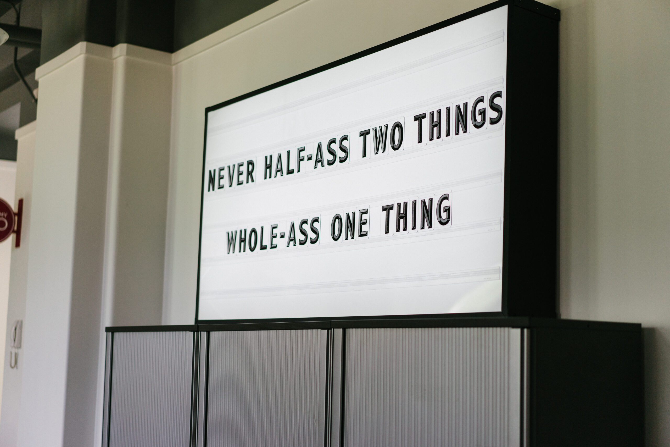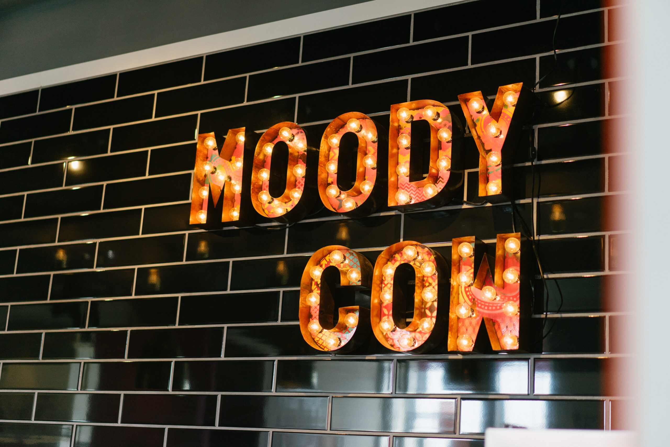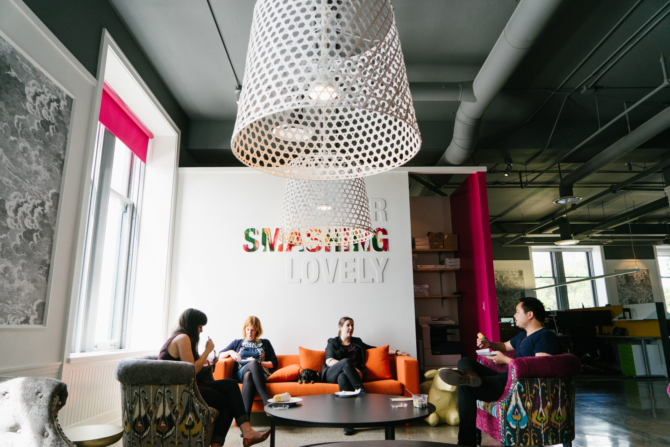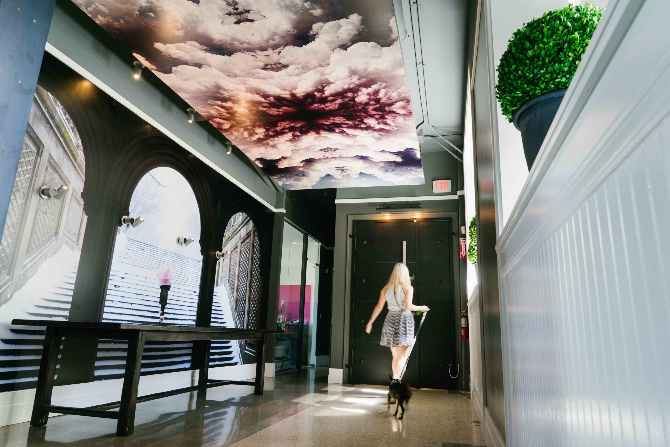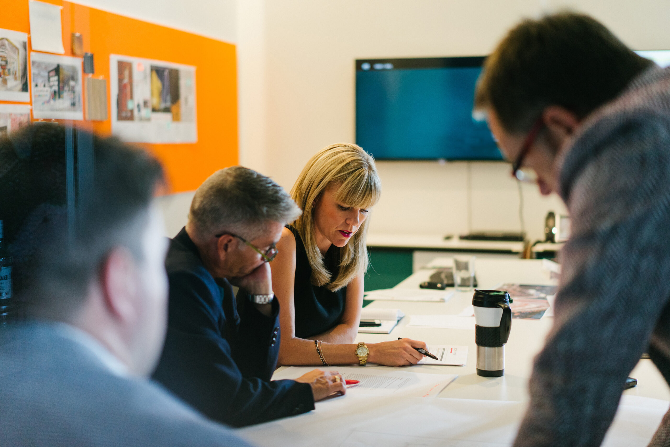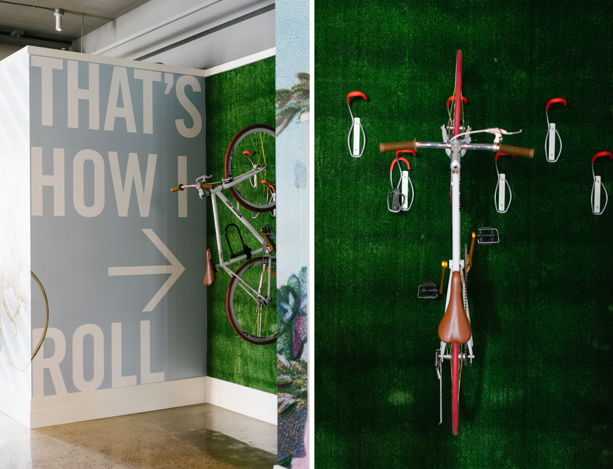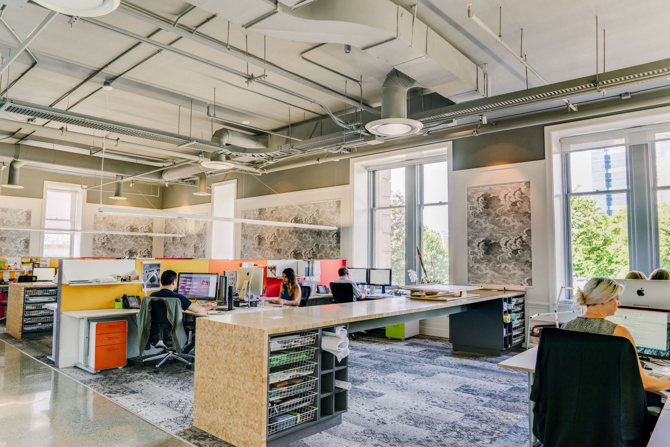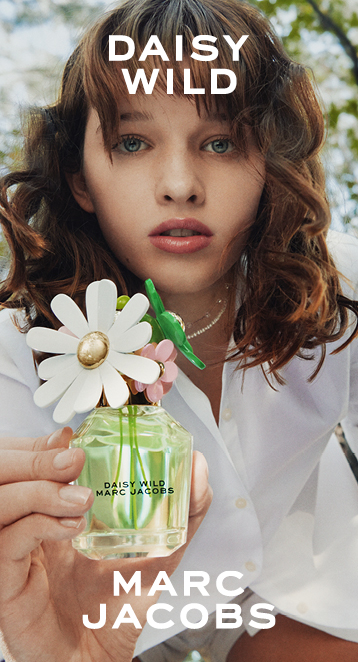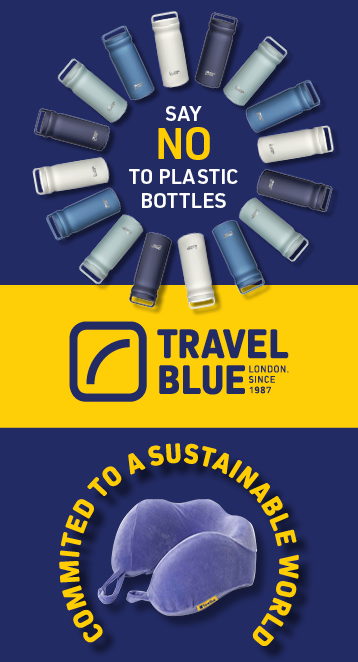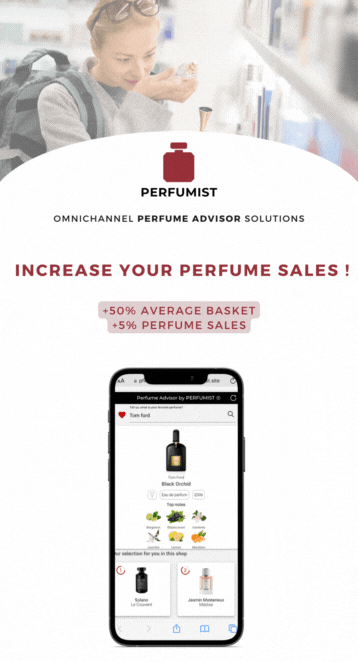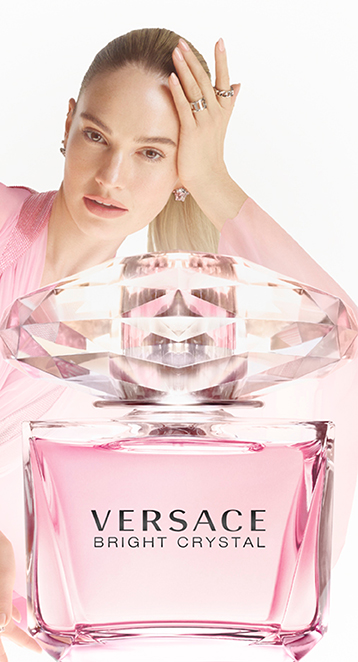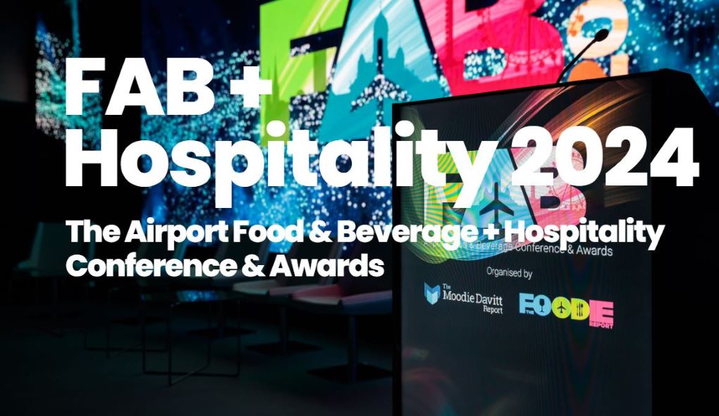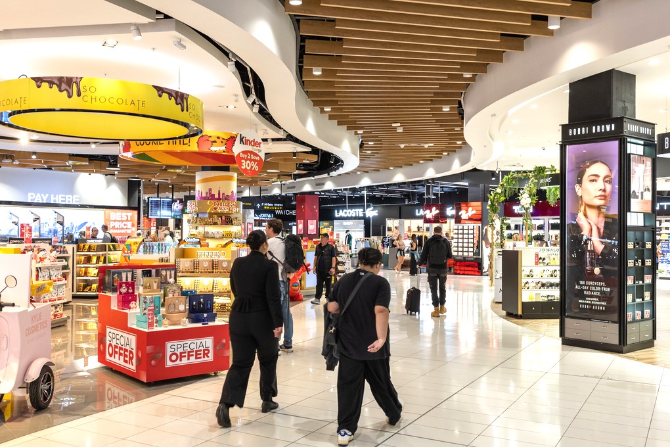SmartDesign Group, which specialises in the commercial development of airports but also has many clients in the transportation, sports & entertainment, retail and hospitality industries, has unveiled a new look and website.
The Vancouver-based commercial design firm said the new look was inspired by the company’s focus on its clients and its ability to use design to connect people with places. The company explained: “The new look is confident with just enough charm and fun to represent the real live humans that work at Smart.”
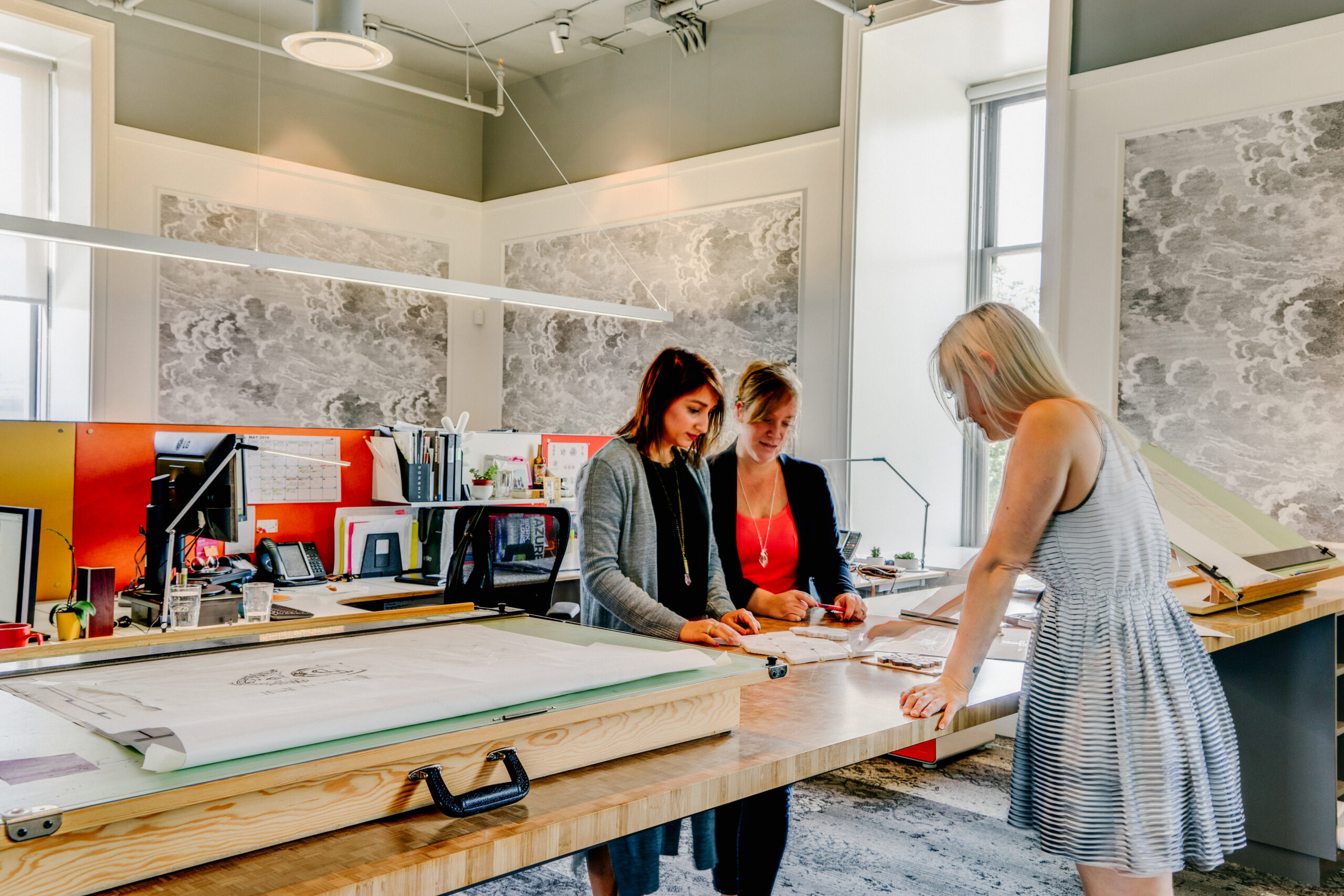
SmartDesign Group has also upgraded its office space to focus on creating an environment “to foster collaboration and creativity through the use of open concept work areas and a barrage of visual stimulation”.
CEO Nick Baker said the inspiration behind the new office was to create a “living room away from home – barrier free, relaxed, chilled, edgy – a place to host a great party”. He explained: “It is a totally unconventional, anti-corporate environment, a space without boundaries, a ‘happy place’.
“Smart’s DNA is all about Humanism – we write about it, design it and shout about it, so we need to also live it.”
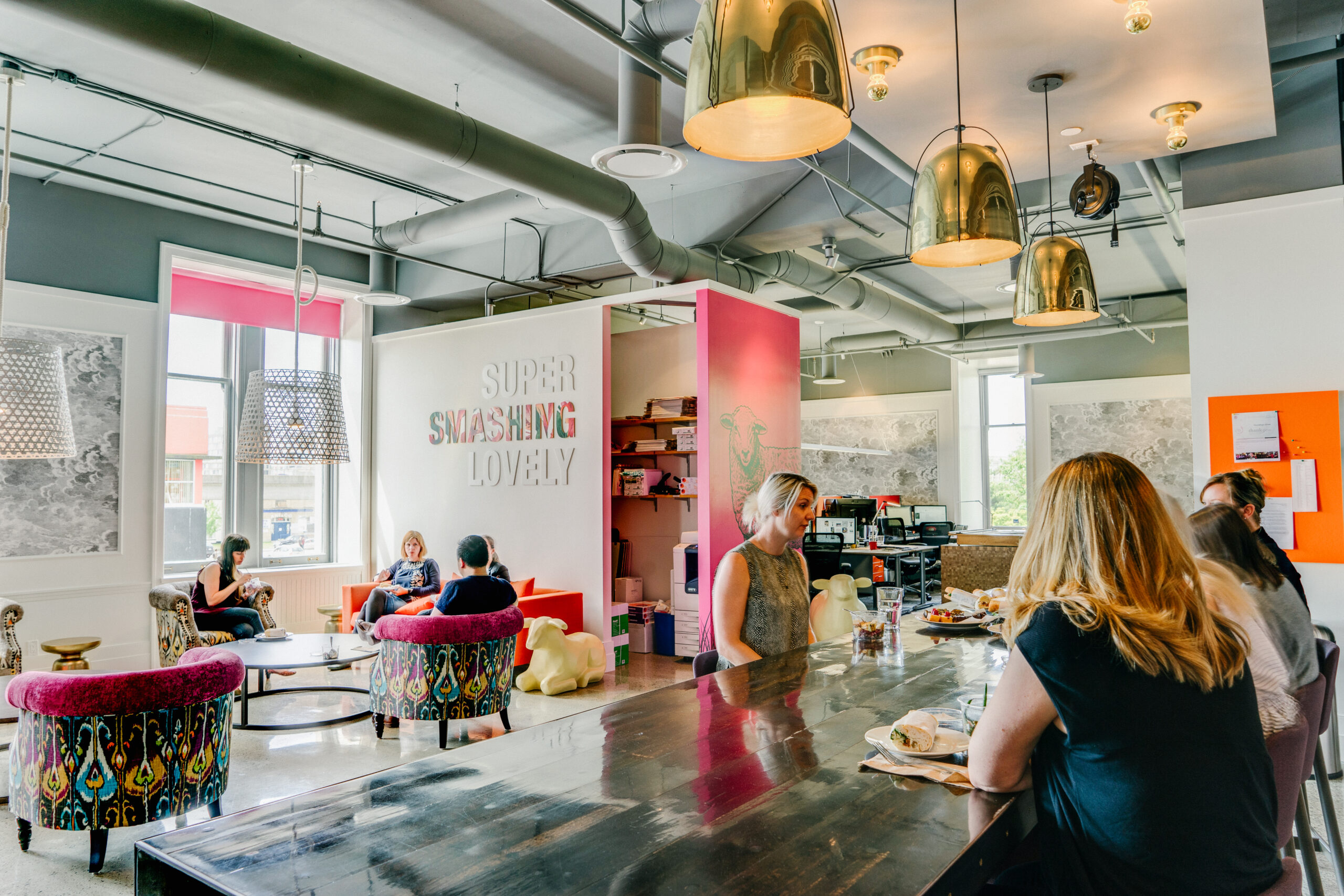
Located within Vancouver’s Pacific Central Station, the 6,546sq ft office features injections of colour and classical detailing, according to the company, “restoring some of the buildings original historic charm in a modernised rendition”.
Other features include custom graphics and communal washroom stalls which integrate “cheeky jokes and British slang” to reference the management team’s “lighthearted attitudes” and cultural backgrounds. A large interchangeable lit marquee sign allows staff members to display messages to the entire team.
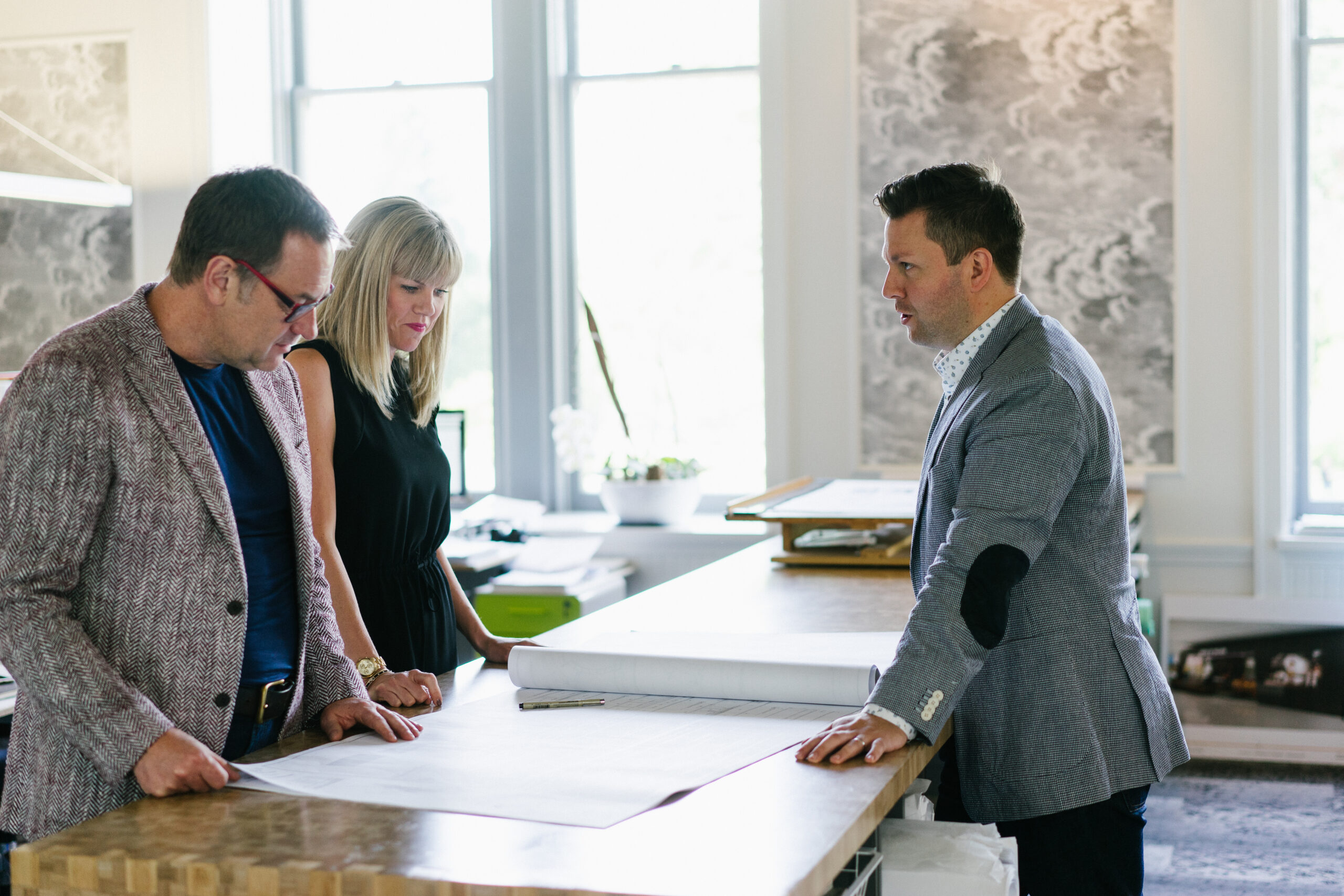
Workstations consist of open concept desk areas with upholstered pony walls in a bid to create a community environment, SmartDesign Group said. Meeting rooms of various forms and sizes allow for a variety of discussions, while a long kitchen with a double-sided seated island is intended to become a lively hub.
Secondary spaces include an open concept sample library comprised of industrial shelving units, a wall fitted for bicycle storage and a rolling bar trolley.
